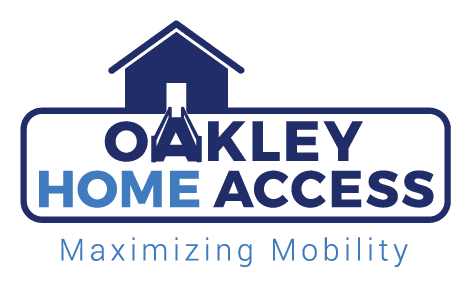The Victorian Downtown Freecurve: Installing A Curved Stairlift
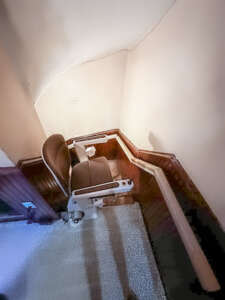
The Oakley Home Access team has helped countless homeowners make their residences safe and accessible for Aging In Place. We pride ourselves on creating the ideal plan for any home configuration or circumstance in order to deliver on our goal to Maximize Mobility. During our Free Home Safety Assessment, we familiarize ourselves with a client’s home, gain a better understanding of what their daily activities are,and are able to offer our expertise to create personalized solutions.
Often, caregivers and spouses are invaluable partners in our collaborative process. Their input and concerns are taken into consideration when working to deliver the best home modification products and services.
Today we’re taking a look at a challenging project that we worked on in Rhode Island. This client has lived in his 3rd floor home for over 50 years and had to navigate a winding staircase from the entryway up to his door. His progressive loss of function unfortunately eventually prevented him from safely getting in and out of his home. This is quite common in New England where apartment buildings built in the early 1900s have these tricky staircases. In the days before the ADA or other building codes, accessibility was not a focus of building design. Thankfully, after some careful planning, measurements, and observations, we were able to configure a one-of-a-kind curved stairlift.
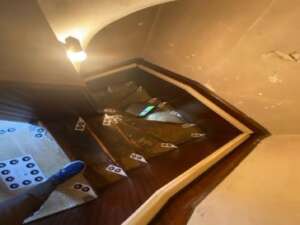
There were many considerations as we worked with the client’s spouse to determine EXACTLY what setup would work. The first barrier was the tight bottom landing where the best solution was a stairlift from Savaria called the “Sit and Go” that orients the chair facing 180 degrees from the stairs.
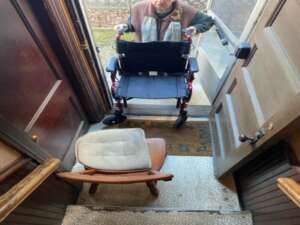
After placing a chair in the approximate area that the stairlift would stop near the entry door, the client’s caregiver simulated a transfer as shown in the below photos. During this practice run, we found that when placing the transport chair in the doorway the two steps into the home created an unsafe situation for the caregiver by not allowing her feet to be flat on the ground. The best choice would be to opt for a fully barrier-free option for the client.
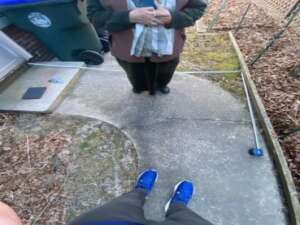
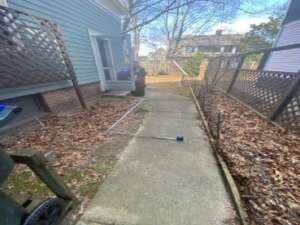
We devised this barrier-free solution using a schematic showing the exact dimensions of the deck and ramp. The deck provides great access to the home itself and serves as a place for the client to sit and enjoy the outdoors, which is important to him.
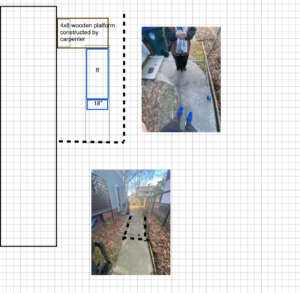
Before moving forward a photo assessment was completed along with an advanced depth mapping profile where we are able to present an exact virtual view of the stairlift installed in the client’s home. These tools are invaluable to both the clients and to our team.
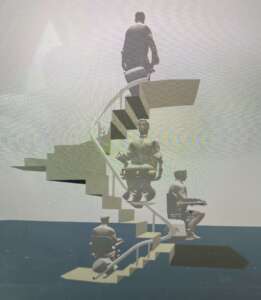
The final installed stairlift follows this plan and delivers to the client the accessibility solution he was seeking. Both he and his family were satisfied with the final result as he and his caregiver are now able to get in and out of the house freely for appointments, shopping, and to visit family and friends.
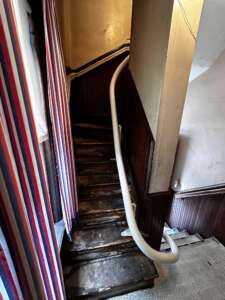
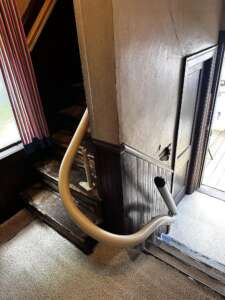

This project shows the attention to detail and care that the Oakley Home Access team brings to all of our work to transform a vision of accessibility into reality. With our locations in Rhode Island, Massachusetts, Connecticut, Virginia, Maryland, and Washington DC, we are the region’s leading Aging In Place specialists and preferred provider of home modification services. Let us help you Maximize Mobility. Contact us for a Free Home Safety Assessment today.
